 Welcome to the Computer Vision and Multimedia Lab website.
Welcome to the Computer Vision and Multimedia Lab website.
GET IN TOUCH
Virtual reconstruction of the Sforzesca of Vigevano (“Colombarone”) in the 15th century (Italian version)
The visualization and presentation of Vigevano’s Borgo della Sforzesca (also known as the “Colombarone”) was completed in 2009 as part of the integrated project “Enhancing the system of Culture and Innovation” between the Consorzio A.S.T.-Agenzia per lo Sviluppo Territoriale of Vigevano and the Department of Informatics and Systems Engineering of the University of Pavia. 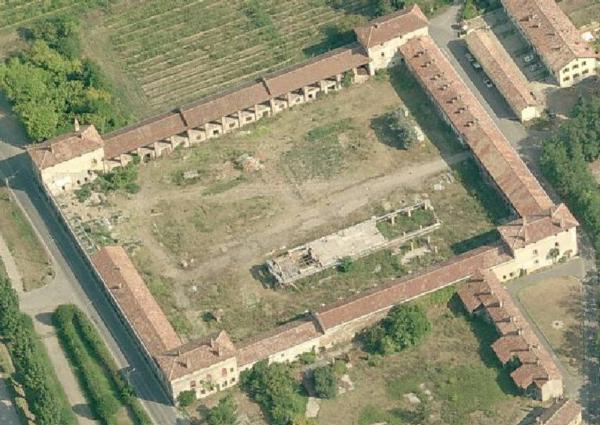
The idea of a virtual reconstruction of an important local building was put forth in order to carry on, along various lines of action, a collaboration on the subject of innovation for the conservation and promotion of cultural heritage. This shared path combines enhancing Vigevano’s historical legacy and promoting its region with cutting-edge technologies. The project, focusing on the element of usage and services to citizens, including tourism, has thus found application solutions that have leveraged multimedia approaches to promote culture. A methodology has been established to enable the reuse of 3D models in other sectors, in addition to the achievement of the virtual reconstruction of monuments and important places.
The complex’s history. The “villa della Sforzesca” is part of the Vigevano municipality, 2 kilometers south of the city. The village takes its name from Duke of Milan Ludovico Maria Sforza (also known as il Moro), who commissioned the construction of a large farmhouse called “Colombarone” in 1486. Other significant structures include the late fifteenth-century residences of wage earners, the nineteenth-century manor complex with its park, and the church of Sant’Antonio.
The Colombarone was built for the management of the Vigevano region’s agricultural land, irrigation canals, and water mills designed by Leonardo da Vinci (with significant works for the regulation and deviation of the waters of Mora and Naviglio). Additionally, it was used as a hunting lodge. It is situated on the right bank of the Ticino and is made up of four residential pavilions (towers) that are arranged along the sides of a sizable rectangle and are connected by linear structures that serve as walls and are used for stables and household goods storage. It ended up serving as the model for later rural Lombard architecture. A stone wall on the northwestern “dovecote” structure shows the year 1486 as the construction year for the quadrilateral, which is still known by its name, Sforzesca. It says: “Ludovico Maria, son of the divine Francesco Sforza, Duke of Milan, tutor of the divine nephew and supreme commander of the Militia, made fertile this arid plain perpetually thirsty by bringing, with great expense, abundant water, and erecting from the foundations a very pleasant villa prepared for himself and for posterity as a pleasant dwelling in the year of health 1486”. In 1494, Ludovico gave the Sforzesca to his wife Beatrice d’Este and, after her passing, to the convent of Santa Maria delle Grazie in Milan, in whose church Beatrice was buried. Francesco II Sforza obtained from Pope Clement VII the dignity of Bishop’s seat for Vigevano and the Villa Sforzesca was partly assigned as a dowry to the Bishopric of Vigevano and for the rest to the Cathedral Chapter.
Leonardo da Vinci stayed at the Sforzesca and worked on hydraulic projects to improve the area and enable better irrigation of the crops. Drawings of the “molino della Scala”, a staircase structure where water flowed, still standing today, can be found in the Codex Leicester. Leonardo da Vinci appears to have lived at “La Casa Rotonda” (The Round House), which was constructed in 1492, while he was a guest at the Cascina.
Under Carlo Alberto’s rule, the Sforzesca was established as a marquisate in 1845. A school and a new church honoring Saint Anthony were added to the estate. The First Italian War of Independence’s homonymous battle took place at La Sforzesca on March 21, 1849.
The Colombarone, which was once privately owned, is currently (August 2023) owned by the municipality of Vigevano, but is regrettably off-limits to the public due to its current condition of disrepair.
Structure. The “Colombarone” complex is a fortified farmhouse that recalls the typical layout of the castles, with four buildings around a central courtyard nearly square and four buildings at the corners, known as colombaroni, with arched windows and sawtooth friezes. All throughout the landscape, farmer land, irrigation canals and water mills designed by Leonardo da Vinci, guest of the estate at the end of the fifteenth century.
Multimedia techniques to promote culture. A virtual tour of the Sforzesca has been realized using QuickTime VR. It shows the complex’s condition in the fifteenth century. After the 3D modeling, starting from the model itself, renderings have been generated with the application of the algorithm radiosity to produce different views, in high definition, enabling the development of the visit simulation. 17 QuickTime VR nodes were generated in the following locations: exterior, back, inner courtyard, stables, warehouses and noble environments. The multimedia and interactive “La Sforzesca di Vigevano” CD-ROM was created, allowing users to virtually explore the Sforzesca in both its 15th century and present-day configurations, as well as including descriptive text sheets and aerial footage of the complex (here the cover of the CD-ROM - to download it: CD-ROM content, compressed file of about 600 MB. For navigation the installation of QuickTime is required).
Rendering. Rendering, in computer graphics, identifies the process of generation of an image from a mathematical description of a three-dimensional scene, interpreted by algorithms that define the color of each point of the digital image. Some examples of what has been achieved follow.
The inner courtyard: rural and storage buildings for foodstuffs and household goods;
the main buildings on the sides and the farmhouses on the south
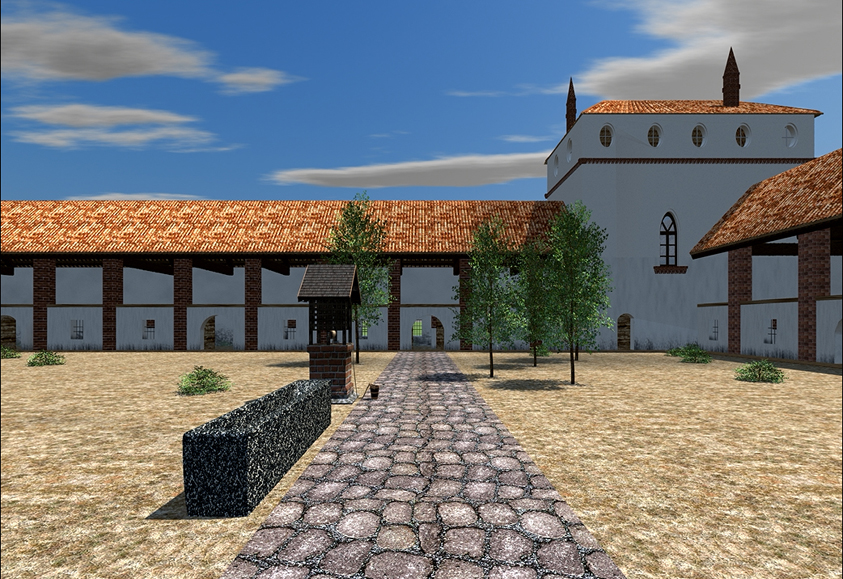
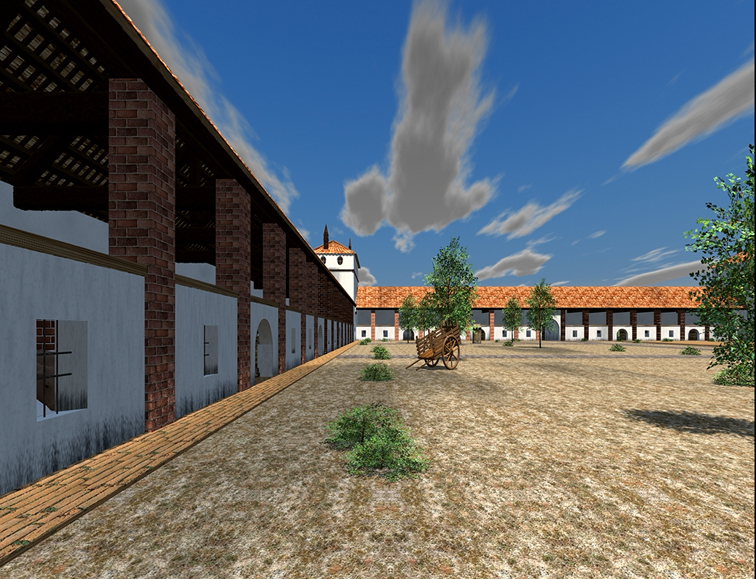
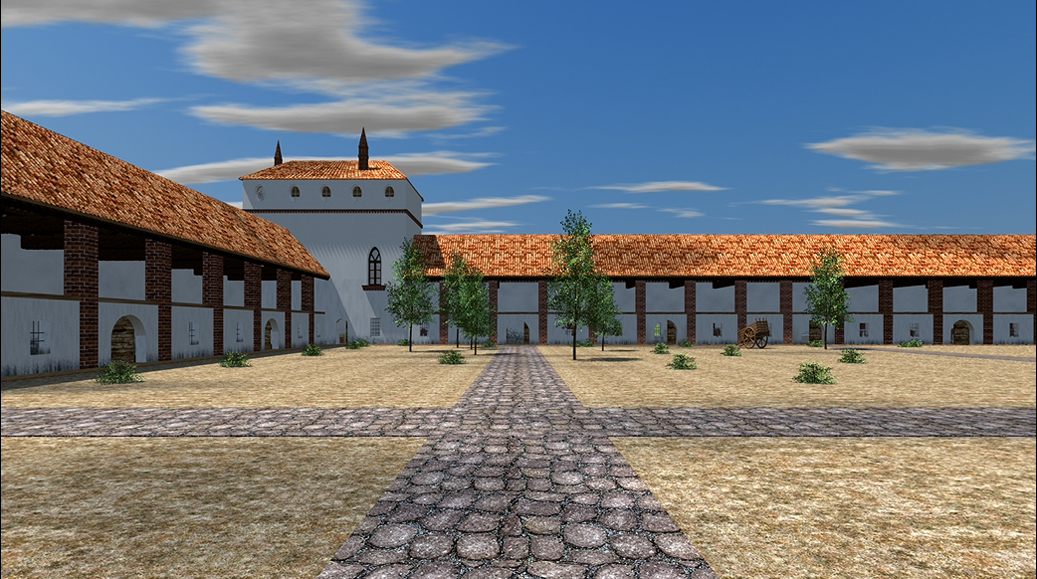
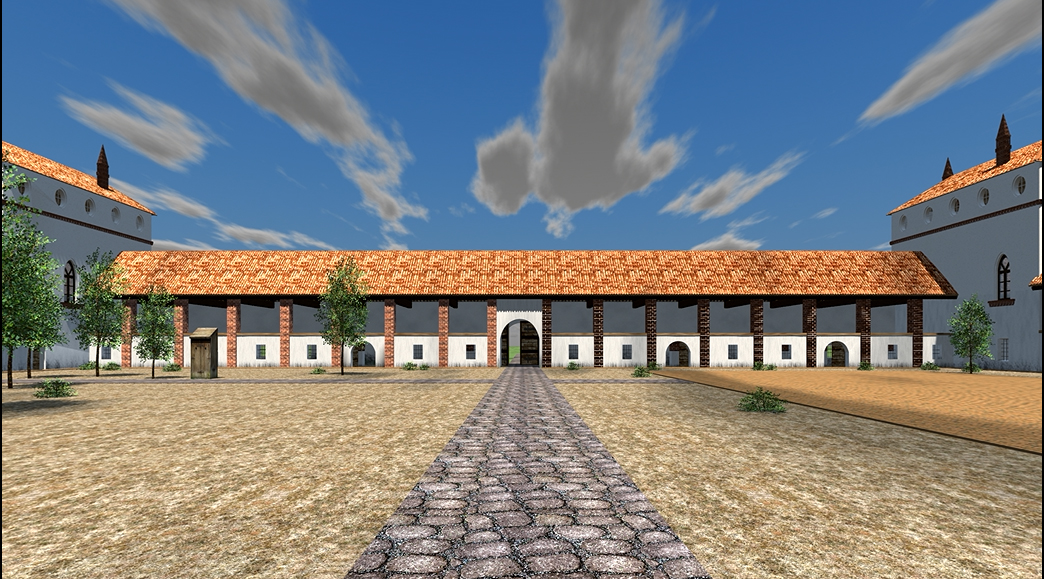
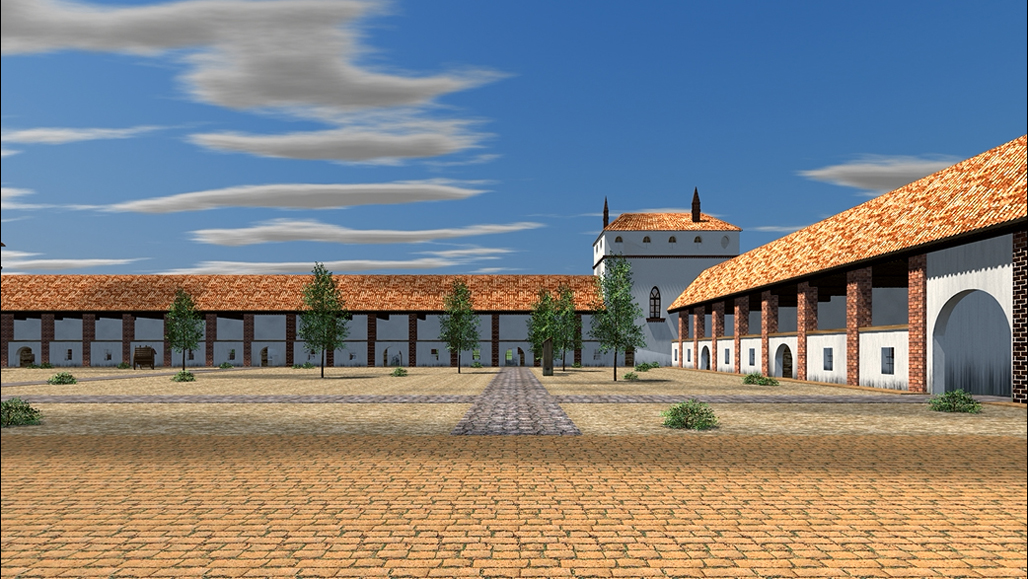
A room
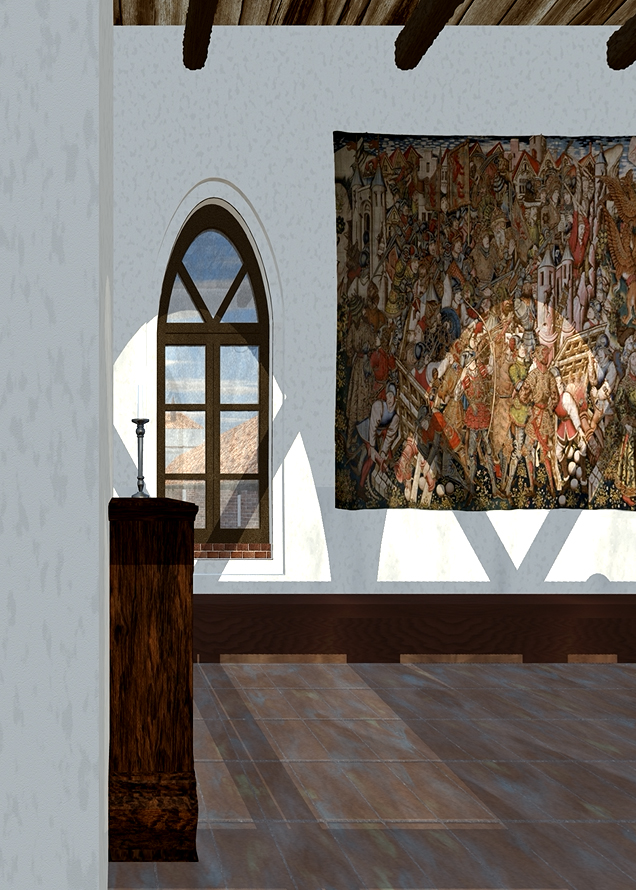
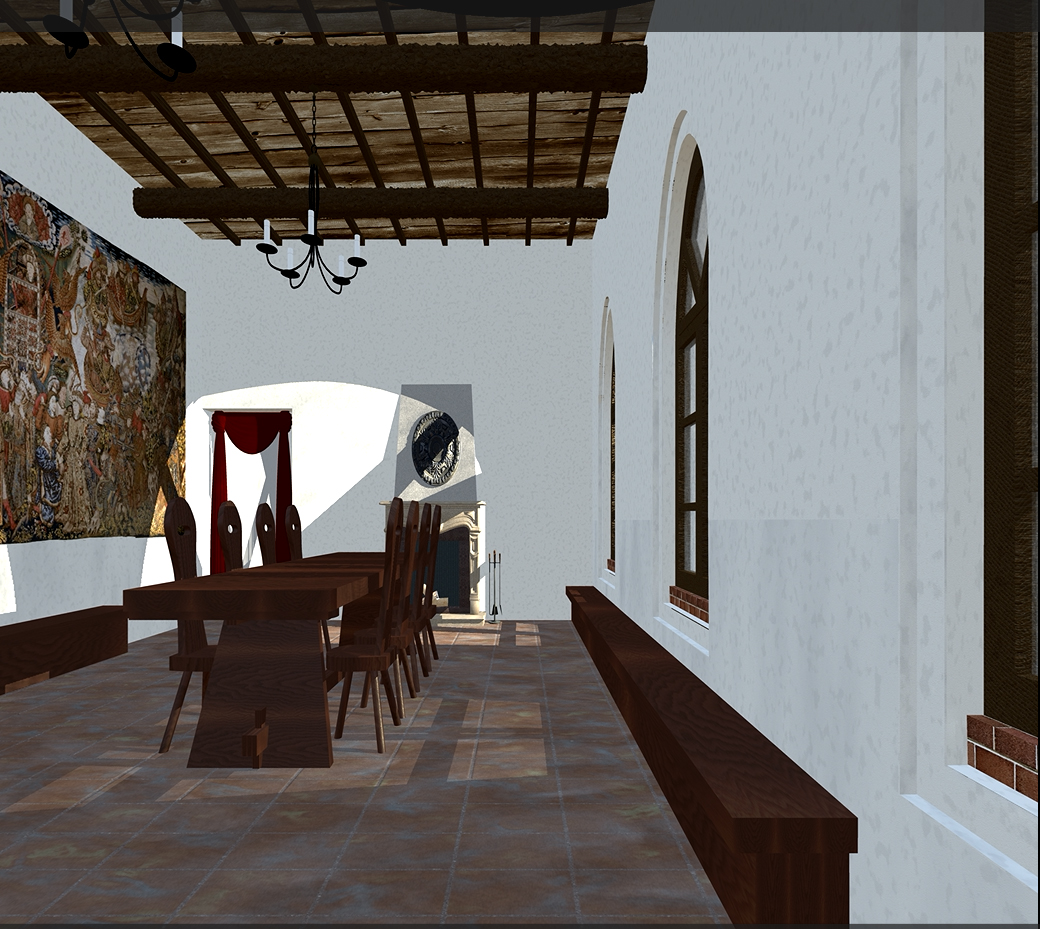
The warehouse and the stables
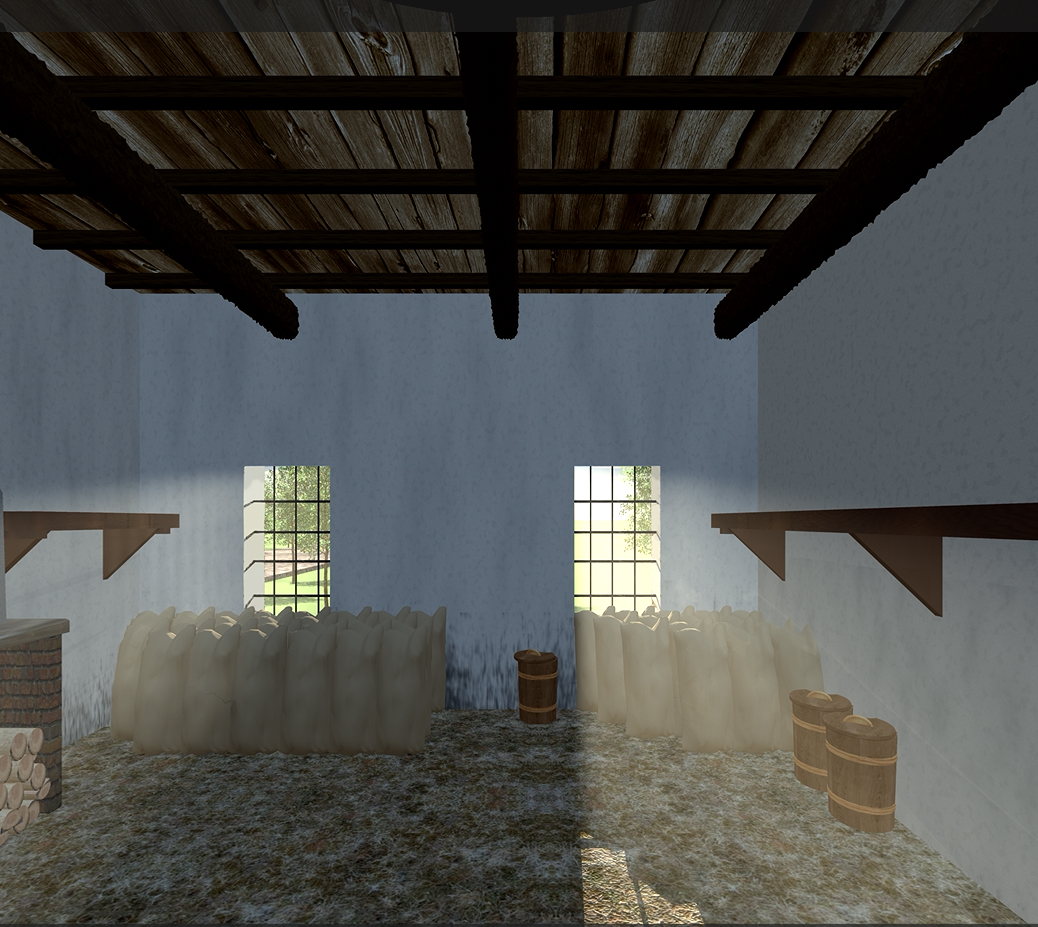
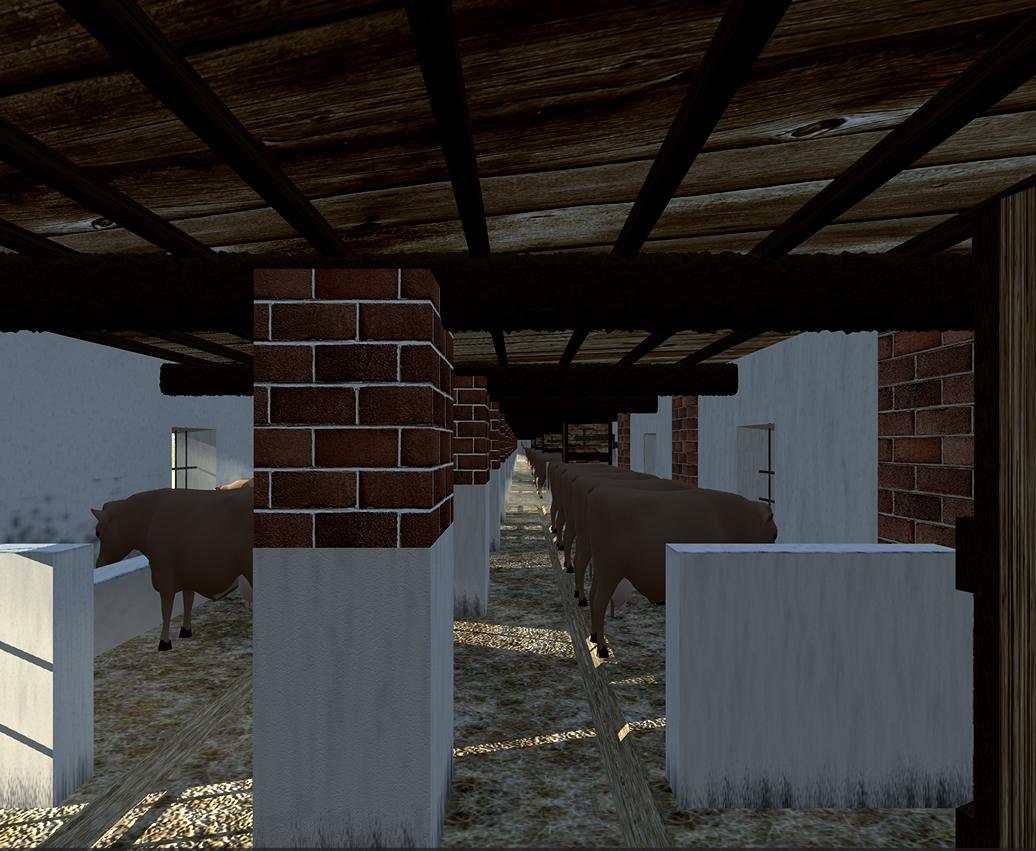
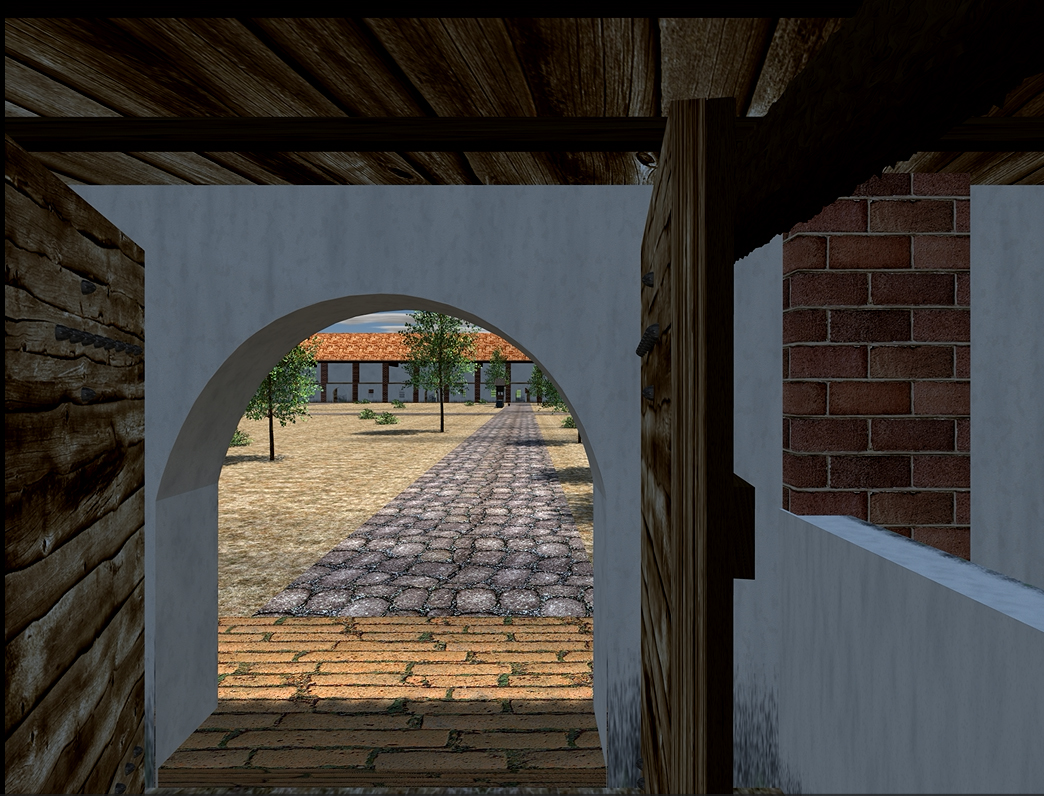
Websites:
Villa Cascina Sforzesca - complesso, from LombardiaBeniCulturali, retrieved 28/08/2023
La Sforzesca, Un vero e proprio prototipo per la successiva architettura rurale lombarda, from IN-LOMBARDIA.IT, retrieved 07/08/2023
Cascina Sforzesca di Vigevano: la “Sforzesca” o “Colombarone”, from Castelli d’Italia, La Lomellina, retrieved 07/08/2023
Sforzesca, from Wikipedia, retrieved 07/08/2023
La Sforzesca. Una dimora in campagna, from Comune di Vigevano, retrieved 07/08/2023