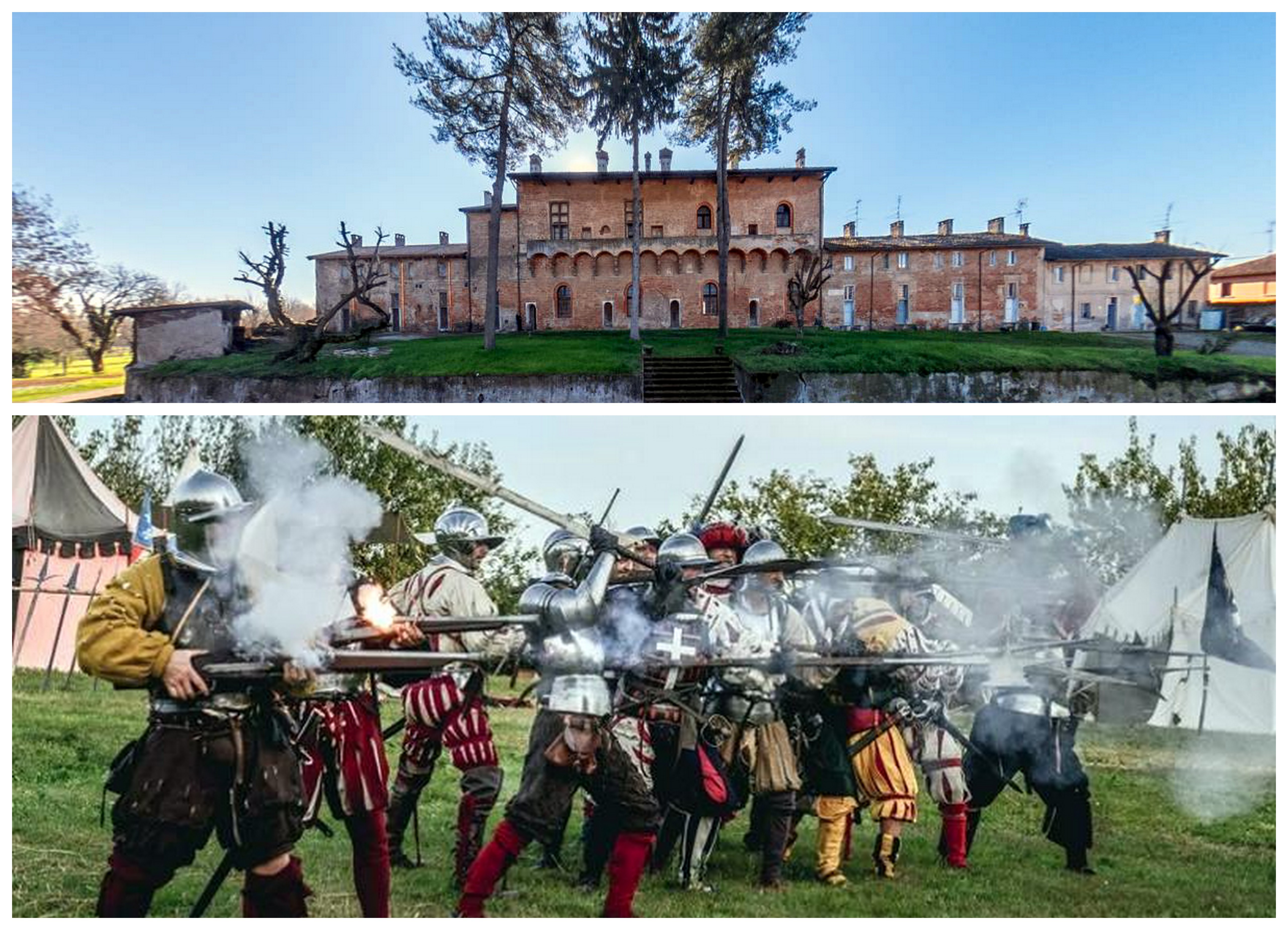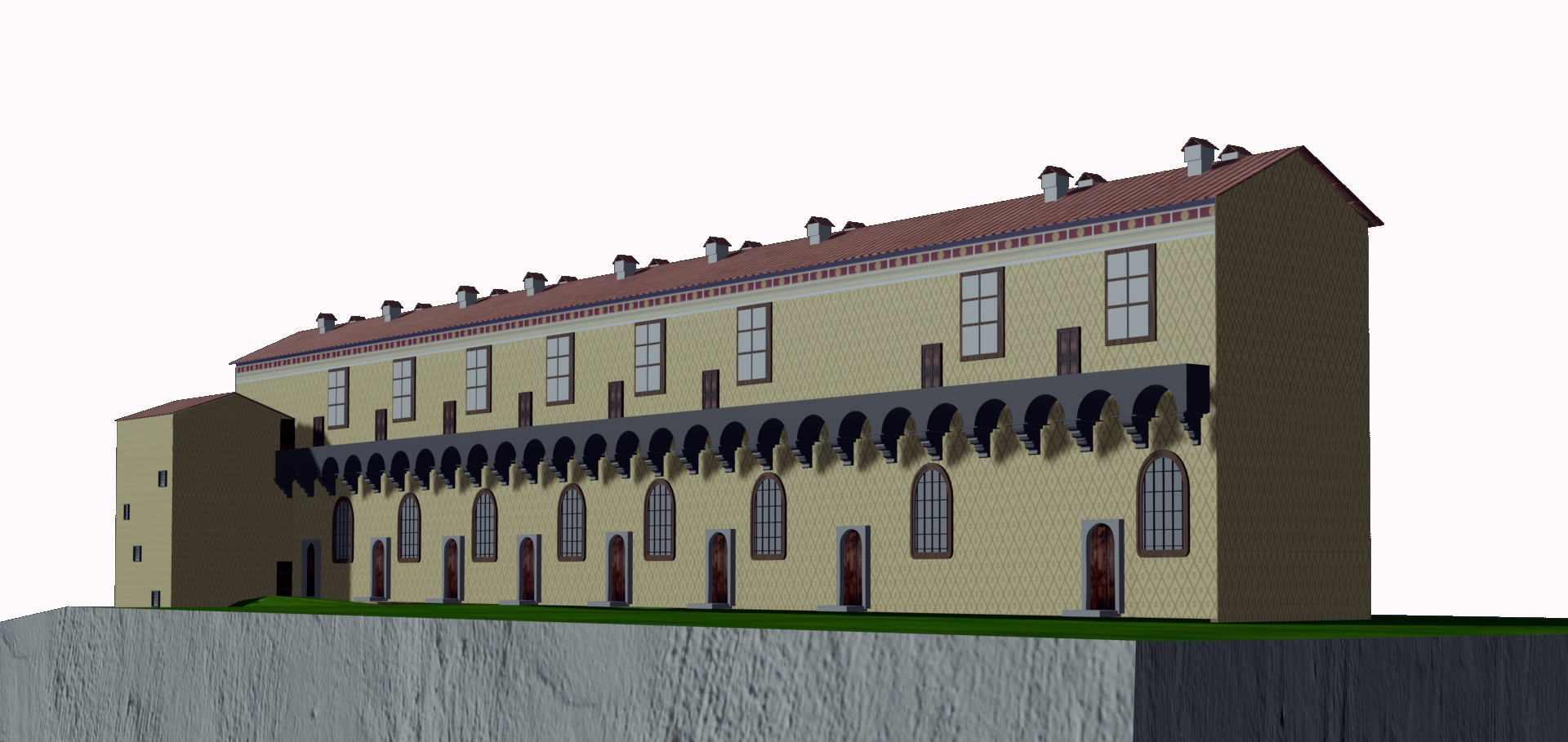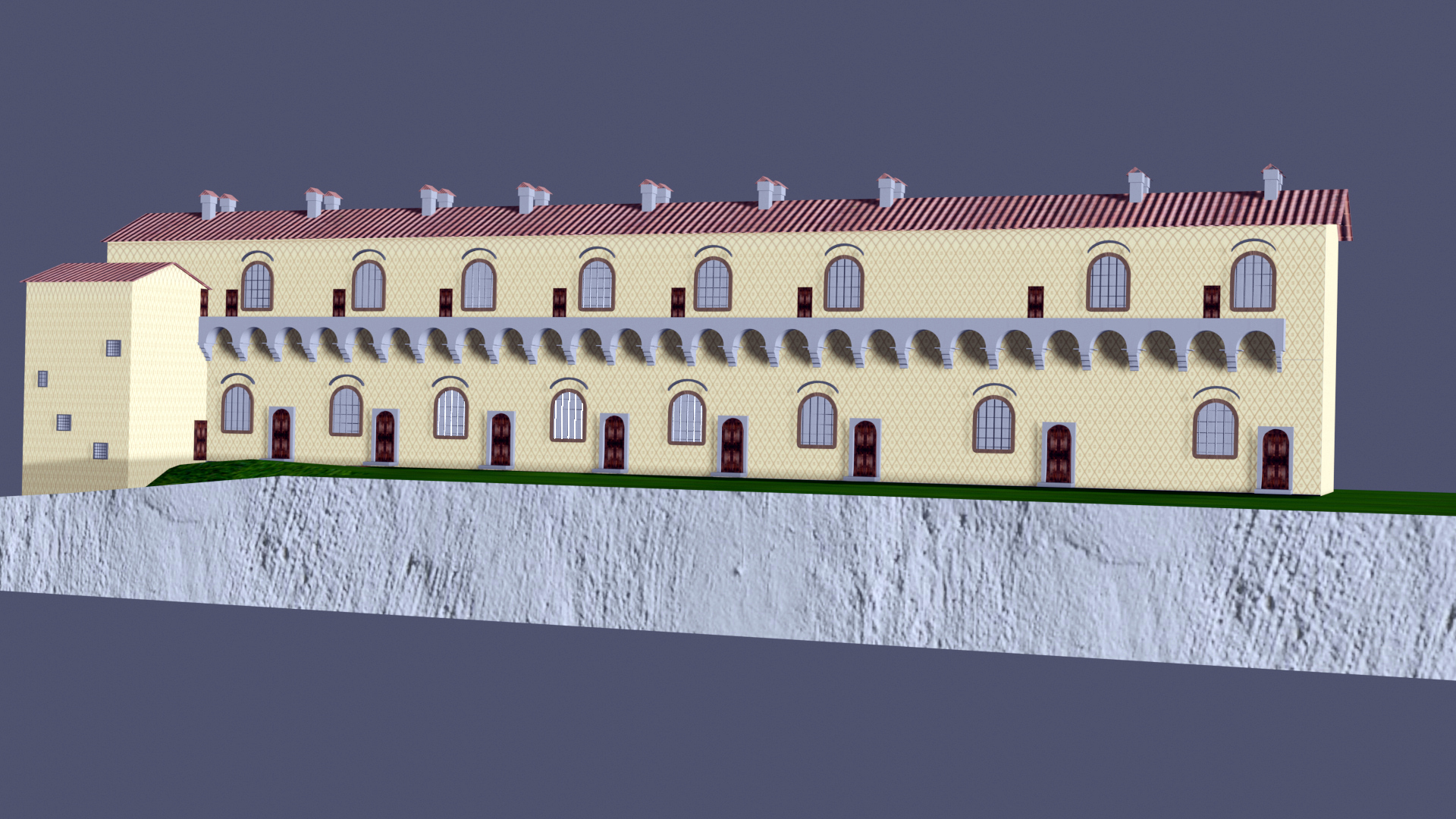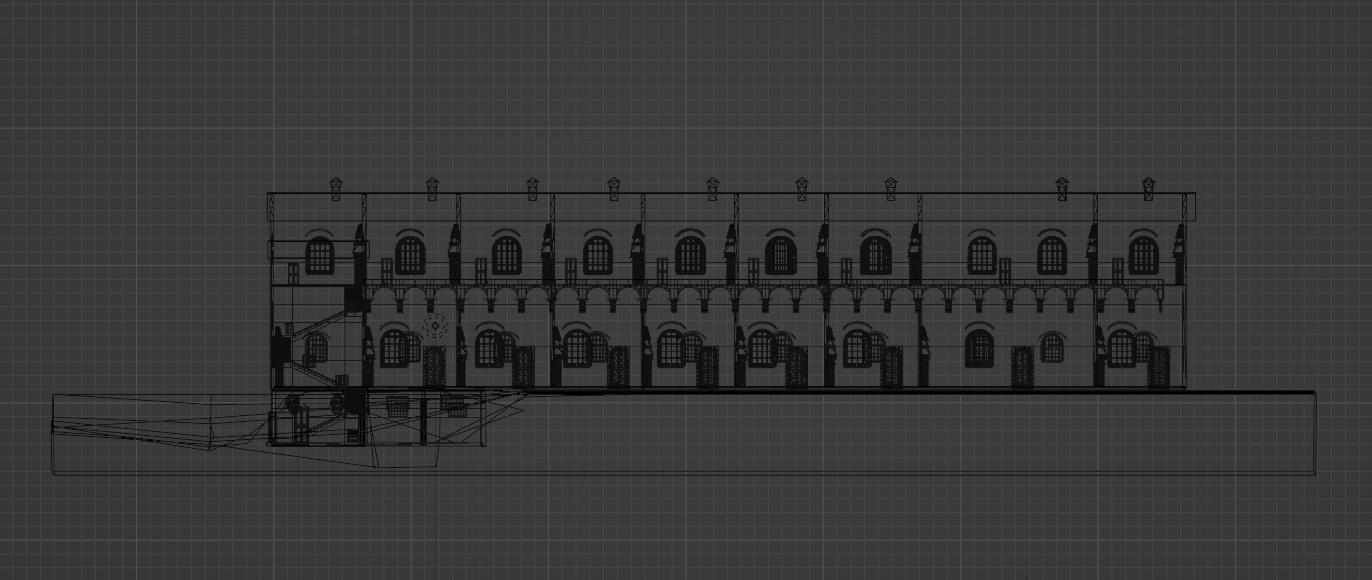 Welcome to the Computer Vision and Multimedia Lab website.
Welcome to the Computer Vision and Multimedia Lab website.
GET IN TOUCH
Virtual reconstructions of the Castle of Mirabello during the Visconti, Sforza, and 19th centuries (Italian version)
This project has been realized in 2023. The aim of this Bachelor’s thesis in Electronic and Computer Engineering, by Martina Bellotti under the supervision of Virginio Cantoni (co-advisors: Luca Lombardi and Piercarlo Dondi), was the 3D modelling of the Mirabello Castle, site of the Battle of Pavia in 1525. The castle, which is still standing in Pavia but has been merged into other structures, was built between the 14th and 15th centuries. It was originally built as a two-storey parallelepiped 69.25 meters long, approximately 8 meters wide and 12.80 meters high. The planimetric layout was very regular, consisting of ten modules. The 3D reconstruction shows the structural and artistic changes occurred through time by depicting the castle in the Visconti period (14th century), the Sforza period (15th-16th centuries) and the 19th century.
This project was made feasible by the use of textual documentation, maps (courtesy of the architects Chiolini and Sacchi), photographs, and site visits. It is an initiative of the promotional activities planned to commemorate the Battle of Pavia’s fifth centennial.
The idea of fusing technology with art has been proposed to reach a larger audience. It is also meant to highlight the ongoing need for renovation and maintenance of the building by showing how the castle has changed from the 14th century to the present. The 3D models can provide a way of representing the monument that is useful to generate impact experiences in the observer, aside from the structural growth of the castle.
The development of a project on the digital reconstruction of lost artworks arises issues related to:
- defining of sources: a detailed reconstruction calls for a thorough examination of historical material from many sources. Starting with any architectural plans that make it possible to determine the actual measurements, existing representations of the building must be found. Each illustrative element (figures, drawings, and perhaps photographs) and each descriptive paragraph are important. Based on the availability of historical materials, models of elements that no longer exist or have undergone significant modifications can be created.
- using the most appropriate technology: 3D modelling tools offer the potential for high graphic performance but also need high level of professionalism and lengthy computation times due to their computational complexity, thus impacting on project costs. The rendering phase, which produces images from models, takes a very long time since the precision of the reconstruction needs a very high number of details that generate large files. It is necessary to strike a balance between the necessary precision and the model’s intended application. Moreover, the modelling of some components that may still be present (statues, capitals, decorations, etc.) needs the employment of particular equipment and methods (photogrammetry, laser scanning).
- characterization of the user: it is crucial to consider the final user to whom the product will be offered, especially in case of digital reconstructions designed to improve the promotion of cultural assets. Another crucial aspect to take into account in the project’s development is the amount of entertainment.
- collaboration across disciplines: the implementation of a Digital Heritage project requires the collaboration of a multidisciplinary team, including information engineers, multimedia designers, historians, cultural specialists, musicians and writers. Therefore, it is essential to develop a common vocabulary that enables professionals to communicate with and comprehend one another. A proper balance must be struck between the computational complexity needed for the rendering phase and the specifics of the digital reconstruction in order to avoid the risk of lengthy decision-making processes that could negatively impact the timing of the preparation of sources, materials, and organizational meetings.
History of the castle. The Cistercian monastery of Jesus was established in the region where the current castle is located around the year 1180. Close by, a little town named Miscla developed with numerous mills and, at least starting in 1297, a tower that gave the town its name and caused it to become known as the Torre (Tower) of Mischia. The wealthy Fiamberti family from Pavia purchased many properties and resources in the region in 1325. Between 1325 and 1341, the basic castle was built, complete with a tower and fence.
Galeazzo II Visconti purchased half of the castle in 1360, with the properties from it, and the other half of the complex was expropriated. In 1384, Gian Galeazzo repaired the structure and placed it in the Visconti Park, which joined the Castle of Pavia with the Cartosa of Pavia and was fortified with walls and towers. As a result of Filippo Maria Visconti’s remodeling of the park in 1425, the castle came to hold important symbolic significance. With its abundance of water, the park was source of valuable resources including cultivated land, vineyards, orchards, woods for timber, pastures, livestock, dovecotes, fish ponds, and a large number of game animals reserved for hunting, in addition to production facilities like the mill and furnaces. The position of Captain of the Park, with responsibility for the care and management of the ducal property, was subsequently established by Filippo Maria, who taken up residence in the castle. Then, the building which was probably in bad shape, from the fourteenth century was renovated into a mansion for the duke’s dwelling and given to the park’s captain. The castle was transformed into a fortified hunting palace in the fifteenth century, guarded by a wall and a moat with three drawbridges.
Galeazzo Maria Sforza had the structure expanded and rebuilt in 1472, and the dukes frequently utilized it as a place of political representation during hunts and banquets planned inside the park. The castle was most likely given to Galeazzo Sanseverino by Gian Galeazzo Maria Sforza sometime around 1491. Galeazzo Sanseverino had the house restored, making it a larger country home and conforming to the new canons of noble representation.
After a setback in 1496, the work was restarted in 1501, and continued until 1521 (except from a brief pause from 1512 to 1515 when Massimiliano Sforza seized control of the duchy). During the French siege of Pavia in 1522, the fortress sustained damage. The castle housed Francis I, the captured king of France, at the Battle of Pavia (1525) and the complex returned to the Ducal Chamber after Galeazzo Sanseverino’s death, which happened during his combat with the French army in an endeavor to keep king Francis I from being captured. The castle (with land and properties) was then governed by the numerous captains of the park who succeeded one another until 1754, when the Magistrate Camerario of the State of Milan put the large estate on sale. Milanese aristocrat Antonio Giorgio Clerici purchased it. Clerici’s daughter sold the entire property to the San Matteo hospital in Pavia in 1768 following his passing. About a third of the buildings were destroyed by the hospital administration between 1854 and 1860, while the remainder were used for a variety of purposes, including a pub, farmers’ homes, an elementary school, and the town hall of Mirabello. Private persons have been renting the apartments from the the hospital administration since the 1960s. The Pavia municipality acquired the castle in 2002.
From archival evidence it has been deduced that originally the castle was a parallelepiped 69.25 meters long, 7.90 wide and 12.80 high. Two regular series of round windows opened to the North, and to the South two other series of windows, large and round on the first floor, smaller and with a low arch on the ground floor. The plan consisted of ten rectangular modules of which three central 7.25 x 7.90 m and seven 6.70 x 7.90 m. The first three modules of the East wing had a basement consisting of a single and long vaulted cellar that opened onto the valley of Vernavola.
A staircase system was located on the Eastern end. From here you could reach the balcony of the first floor and then all the rooms of that level. The staircase also descended to the cellar, on which it opened with a portal, now walled, and continued as well as reaching an underground abandoned way. A characteristic element of this construction was the external lining with graffiti plaster, of which large pieces still survive on the left side of the South front and on the Eastern head.
[this paragraph is translated from ArtBonus, Castello di Mirabello, PAVIA]
The castle today. The eastern wing's roof, which was in danger of collapsing, and the attic have been arranged after the Policlinico San Matteo purchased the property in 2005. The entire area has also undergone development of the green.
 For a whole weekend a camp was set up to depict life, clothing, armor, and weapons at the time of the Battle of Pavia for the park’s reopening in October 2022. This was done in conjunction with guided tours and the preparation of the “pavese” (of Pavia) soup, whose recipe has survived to this day. It is reported that when his army was routed, Spanish soldiers captured king Francis I, who was then carried inside the still-standing Repentita farmhouse to treat his minor wounds and refuel with food. According to legend, the local peasant at the time had nothing but meat soup, dry bread and a few eggs. She then added the eggs and bread to the simmering stock and served the prisoner sovereign a straightforward but delicious dish.
For a whole weekend a camp was set up to depict life, clothing, armor, and weapons at the time of the Battle of Pavia for the park’s reopening in October 2022. This was done in conjunction with guided tours and the preparation of the “pavese” (of Pavia) soup, whose recipe has survived to this day. It is reported that when his army was routed, Spanish soldiers captured king Francis I, who was then carried inside the still-standing Repentita farmhouse to treat his minor wounds and refuel with food. According to legend, the local peasant at the time had nothing but meat soup, dry bread and a few eggs. She then added the eggs and bread to the simmering stock and served the prisoner sovereign a straightforward but delicious dish.
Structural changes. We can now use technology to show how the castle changed over the course of four centuries, both structurally and artistically. The Visconti period, the Sforza period, and the nineteenth century are all taken into consideration.
The southern front’s first-floor round windows were shuttered and replaced with new, rectangular, stone profiles during the first decades of the XVI century. The Grande Illustrazione del Lombardo Veneto by Cesare Cantù is the source utilized to create the image of the castle during this time period. The study of Marco Chiolini kindly made a wealth of historical documentation available, which allowed to posit how the rooms and windows were arranged. Extensive demolitions and changes were made during the XIX century. For the 3D reconstruction of the most recent period we also relied on on-site visits, although only from the outside because the building’s entry is closed to the public. Only one wing of the castle, which needs immediate restoration, is still standing today after being substantially destroyed in 1857.
Software packages. Blender and Photoshop were used to develop the project. Blender is a free and cross-platform software for modeling, rigging, animation, video editing, composition, rendering and texturing of two- and three-dimensional pictures. Photoshop is effective for producing professional-quality images, also providing great creative solutions with its many filters and tools that mimic the image processing, painting, and drawing methods used in photo labs.
After using Blender to model the structure and all of its components, Photoshop was utilized to render the colors and materials. By replicating the lozenges, the attic embellishments, and the two coats of arms above the main door in the XIX century structure, it was possible to recreate the exterior walls of the Castle during the Visconti and the Sforza periods. Textures with adjustable parameters have been used for the other items.
Rendering. In computer graphics, the term “rendering” refers to the process of creating a picture from an algorithmic interpretation of a mathematical description of a three-dimensional scene also defining the color of each point of the digital image. Here are some samples of what has been accomplished.
The Castle of Mirabello in the Visconti period

the exterior of the castle, front side

wireframe
The Castle of Mirabello in the Sforza period

the exterior of the castle, front side

wireframe
The Castle of Mirabello in the XIX century

the exterior of the castle, front side

the inside of the castle

wireframe
Websites:
Mirabello Castle, from Wikipedia
Category: Mirabello Castle, by Wikimedia Commons
Castello di Mirabello - Pavia, from I Luoghi del Cuore - FAI
Castello di Mirabello - Pavia, by ArtBonus
Castello di Mirabello, from LombardiaBeniCulturali, Regione Lombardia
Castello di Mirabello (Pavia), from Pavia e dintorni - Castelli
Press review:
Il castello di Mirabello rinasce grazie al 3D. Ecco com'è cambiato dal Quattrocento a oggi, from la Provincia Pavese - LA PIAZZA - 22 July 2023
Tesi sul castello di Mirabello a Pavia per laurearsi in Ingegneria elettronica e informatica, from IL GIORNO - 22 July 2023