VILLA OLMO, Como, Italy
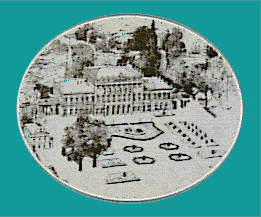

The name, Villa Olmo, is derived from a magnificent hundred-year-old elm which
no longer exists. It was built in the neoclassic style by Marquis Innocenzo
Odescalchi whose family also produced Pope Innocent XI (1676-1689).
The construction of the villa started in 1782 and finished in 1797. The
director of the construction was Simone Cantoni,
an eminent architect
from Ticino who elaborated on the original project drafted by Innocenzo
Ragazzoni also from Ticino. Cantoni collaborated with Domenico, Carlo, Luca and
Giuseppe Pozzi and the sculptor Francesco Carabelli. A series of historical
visits began soon after construction ended. Amongst the illustrious guests, of
special note are the visits of Napoleon Bonaparte in 1797 and Ugo Foscolo
in 1809.
Upon the death of Innocenzo Odescalchi in 1824, the villa passed to the
Raimondi family who took it upon themselves to put the large piazza opposite
the villa in order. Once again the villa was witness to historical visits
and meetings; in 1835, the Queen of the Two Sicilies and the Queen of Sardinia
were guests of the Raimondis'. There followed the Emperor of Austria,
Francis Ferdinand I and Maria Caroline, the Prince of Metternich, Marshall
Radatzsky and Giuseppe Garibaldi. The latter was the protagonist in a
controversial love affair with Giuseppina Raimondi. This led to a marriage
which was immediately terminated amid grave reciprocal accusations.
In 1883, the heirs of Marquis Raimondi sold the villa to Duke Guido Visconti
di Modrone who decided to carry out a programme of restoration and improvement
which would include the interior of the building. Under the guidance of the
architect Emilio Allemagna, the stable and the portico facing the lake
were knocked down, the entrance was renovated and in 1883 the little theatre
was built. The grand staircase was made magnificent when the ceiling
of the etrance hall was knocked down and a crown of two balconies was
created. All the rooms on the first floor of the villa were improved with
decorations and stuccos.
In 1924, the villa passed from the Visconti di Modrone to the city of Como.
Thus began the fourth period in its history under the banner of Art and
Science. On the centenary of Alessandro Volta's death in 1927, the villa
hosted the International Exhibition and there followed numerous local
events, congresses, conventions, symposia and shows.
Since 1982 it has been the home of the "Alessandro Volta"
Centre of Scientific Culture, and hosts its international events.
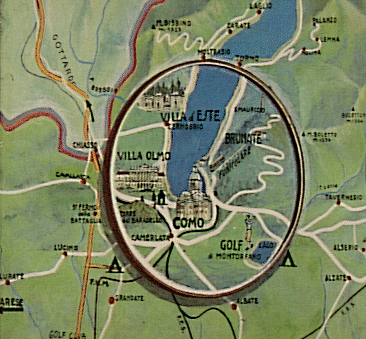
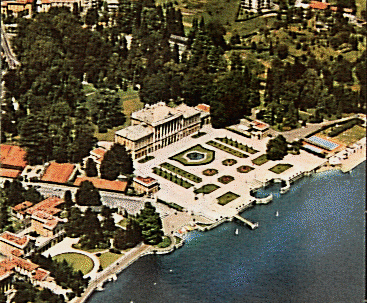
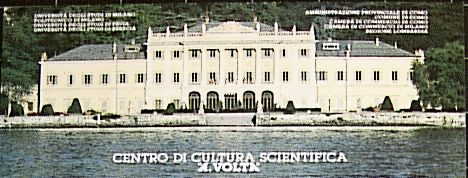
The Ball Room: stuccos, adornments and frescos abound in the
ball room, which is encircled at the first floor level by an elegant balcony
with a wrought-iron balustrade. Four statues of pagan deities stand at the
sides, the work of Carabelli. The strip immediately beneath the gallery bears
bas-reliefs by the same artist depicting the Regions of Italy.
The ceiling is divided into various sections, the centre of which contains a
round fresco of flying angels and cupids. Two large rectangular medallions
contain priceless frescos by Domenico Pozzi. The fresco on the north side
represents the race between Neptune nad Minerva, the one on the south side
shows Apollo surrounded by the nine muses. The remaining section of the ceiling
is taken up by allegorical figures in neutral colours and by surrounding
stuccos.
The Hall of Mirrors:all of the walls in this room are covered by large mirrors divided into panels trimmed in gilded studs. At the back of the room there is a stele holding a bust of a local noblewoman, Felicita Giovio.
The Oval Room:this is one of the most beautiful rooms of the villa, from both an architectural and a decorative point of view. The room has a pseudo-elliptical shape with the floor divided into sections, like the ceiling. The centre is taken up completely by a large fresco of uncertain origin depicting the wedding of a young woman and the god of war. In the background one can see Olympus. One of the figures in the celestial ranks holds the fasces, symbol of the Cisalpine Republic. This represents the symbolic marriage of Napoleon and the Cisalpine Republic.
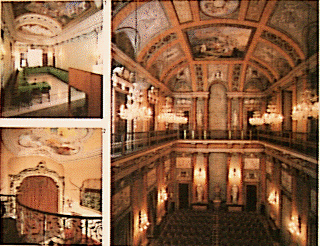
The Hall of Bacchus: this was the dining room of the villa as the frescos and decorations on the walls testify. On the panels above the door is the tasty story of wine, from the harvest of the grapes to the drunkness of the cupids who have done the harvesting and the pressing.
The Little Theatre:built in 1883 and inaugurated in 1887, it is one of the jewels of Villa Olmo. It has a 92-seat capacity and is equipped with perfect acoustic. The stage is set in a frame of gilded wooden flowers and fruits. The vault was frescoed by Fontana.
The Odescalchi Chapel: the square-shaped chapel, built in 1816, is crowned by a small oval cupola. It is dedicated to the Immaculate Virgin. In the vaults of the chapel, images of the four evangelists are kept. Three windows with a small wooden balaustrade prie-Dieu open onto the chapel from the first floor. On the wall of the altar a rectangular painting depicts the Trinity and worshipping angels.
The Musis Room: it is amongst the most elegant rooms on the ground floor with its remarkable stuccos on the ceiling, the mythological figures on the walls and the great central painting on the ceiling, attributed to the Pozzi brothers, representing Anfione who plays the lyre and creates the walls of Thebes.
The Room of Visconti di Modrone: the bedroom of the Visonti di Modrone dukes is characterised by decorations which date back to the end of the nineteenth century, the most valuable of which is the large fresco by Ernesto Fontana depicting Fortune. To the left of the fresco, some cupids hold the shield bearing the Visconti di Modrone coat of arms.